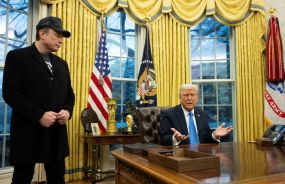3D Printing is becoming a tool for designing cities thanks to urban design firm Steelblue.
The San Francisco-based company introduced on Wednesday its scale model of 115 blocks of San Francisco built for Tishman Speyer, a real estate developer, according to 24/7 Wall St..
The model gives Speyer the opportunity to show off several other projects being developed all around the city and shows the effect new buildings have on the city.
The model was built at a fraction of the cost and time needed for traditional ways of building. CNET reported that this new prototype has the potential for a variety of uses that range from politics, to traffic planning, to demographics.
The model was presented by software company Autodesk, Inc. A projector directly above the model, which was made in a single off-white resin, allows it to explode into different colors, depending on what is shown. Two Objet Connex 500 printers were used to make the model. Justin Lokitz, senior product manager for Autodesk, said it took a little more than two months to build the model, which included the time it took to make prototypes. He added that it cost less than $200,000 in materials to design.
Some companies are looking to use 3D printing to not only design cities, but to build them as well, 24/7 Wall St. reported. A Dutch company is constructing a canal house in Amsterdam with the technology.
A firm in Slovenia is offering a huge device that can print a house in concrete.
The model is based mostly on architectural drawings and city planning documents, CNET reported.
One possible use for the model is to show how the city is affected by different factors. Covering the model with light mimicking the sun with a projector mounted above the ceiling could help figure out the shadow patterns of new buildings. Another use could be to superimpose demographic or political maps on it. The same can be done with subway lines, moving traffic patterns, and looks at demolished freeway routes.








